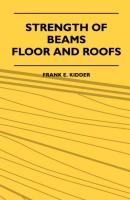Strength Of Beams, Floor And Roofs - Including Directions For Designing And Detailing Roof Trusses, With Criticism Of Various Forms Of Timber Construction. Frank E. Kidder
Чтение книги онлайн.

Читать онлайн книгу Strength Of Beams, Floor And Roofs - Including Directions For Designing And Detailing Roof Trusses, With Criticism Of Various Forms Of Timber Construction - Frank E. Kidder страница
STRENGTH OF BEAMS, FLOORS AND ROOFS:
INCLUDING DIRECTIONS FOR
DESIGNING AND DETAILING ROOF TRUSSES,
WITH
CRITICISM OF VARIOUS FORMS
OF TIMBER CONSTRUCTION.
Prepared Especially for Carpenters and Builders.
By FRANK E. KIDDER,
Author of “The Architect’s and, Builder’s Pocket Book,” “Building Construction and Superintendence,” and “Churches and Chapels.”
ILLUSTRATED WITH 164 ENGRAVINGS FROM ORIGINAL DRAWINGS.
1905
TABLE OF CONTENTS
Determining the Strength of Wooden Beams
How to Determine the Strength or Safe Load of Wooden Floors
How to Compute the Size of Floor Timbers for New Buildings
Determining the Stresses in Roof Trusses
How to Compute the Size of Truss Members
Proportioning the Joints of Wooden Roof Trusses
Wind Bracing of Buildings, Towers and Spires
Examples of Truss Construction, with Criticisms by the Author
PREFACE
DURING the past six years, the author has contributed to Carpentry and Building, from time to time, series of articles bearing on the strength of wooden floors and roofs, and answered many questions pertaining to the strength of various forms of construction. These articles were so well received—the numbers containing them being long since exhausted—that it has been deemed wise to collate them in book form. This the author has endeavored to do in such a way as to make them most valuable to the student and builder and also for reference.
A few new tables have been added, and the material divided into chapters, and the tables and engravings numbered consecutively.
In the preparation of the original articles, the author tried to present the matter in the simplest possible manner consistent with accuracy, avoiding algebraic formulas and obtuse or technical language, and this object has been constantly in mind in their revision and arrangement in book form.
This work is therefore purposely very elemental, being designed for those readers who have had only a common school education; nevertheless, it is believed to be as accurate and reliable—as far as it goes—as the author’s more advanced treatises. Those readers who desire more information on these subjects will find it in the author’s “Architect’s and Builder’s Pocket Book” and in the volumes of “Building Construction and Superintendence.” The third volume of the latter work will contain examples of almost every form of trussed-roof construction and a vast amount of information relating to roof-trusses.
For young mechanics and draughtsmen who are taking up the study of these subjects without other assistance, this work, however, will probably be found easier to understand and a valuable preparation for more advanced treatises. In fact, the author hopes that this book will be of practical value to a great many carpenters, both young and old, and result in a more intelligent use of building materials.
CHAPTER I.
DETERMINING THE STRENGTH OF WOODEN BEAMS.
Many persons doubtless think that the strength of wooden beams is a matter of conjecture and not of mathematics, but except for a slight variation in the strength of the wood, due to different conditions inherent in the tree and also in the degree of seasoning, the strength of a given beam can be very accurately determined by simple calculations. Even with the variation due to the wood, it is possible to determine the maximum load that it is safe to put upon a beam, which is usually the information desired.
Fig. 1.—Showing Meaning of Terms Used.
Fig. 2.—Some Forms of Cantilever Beam.
Before giving any rules, however, it will be well to consider some of the facts relating to the strength of СКАЧАТЬ